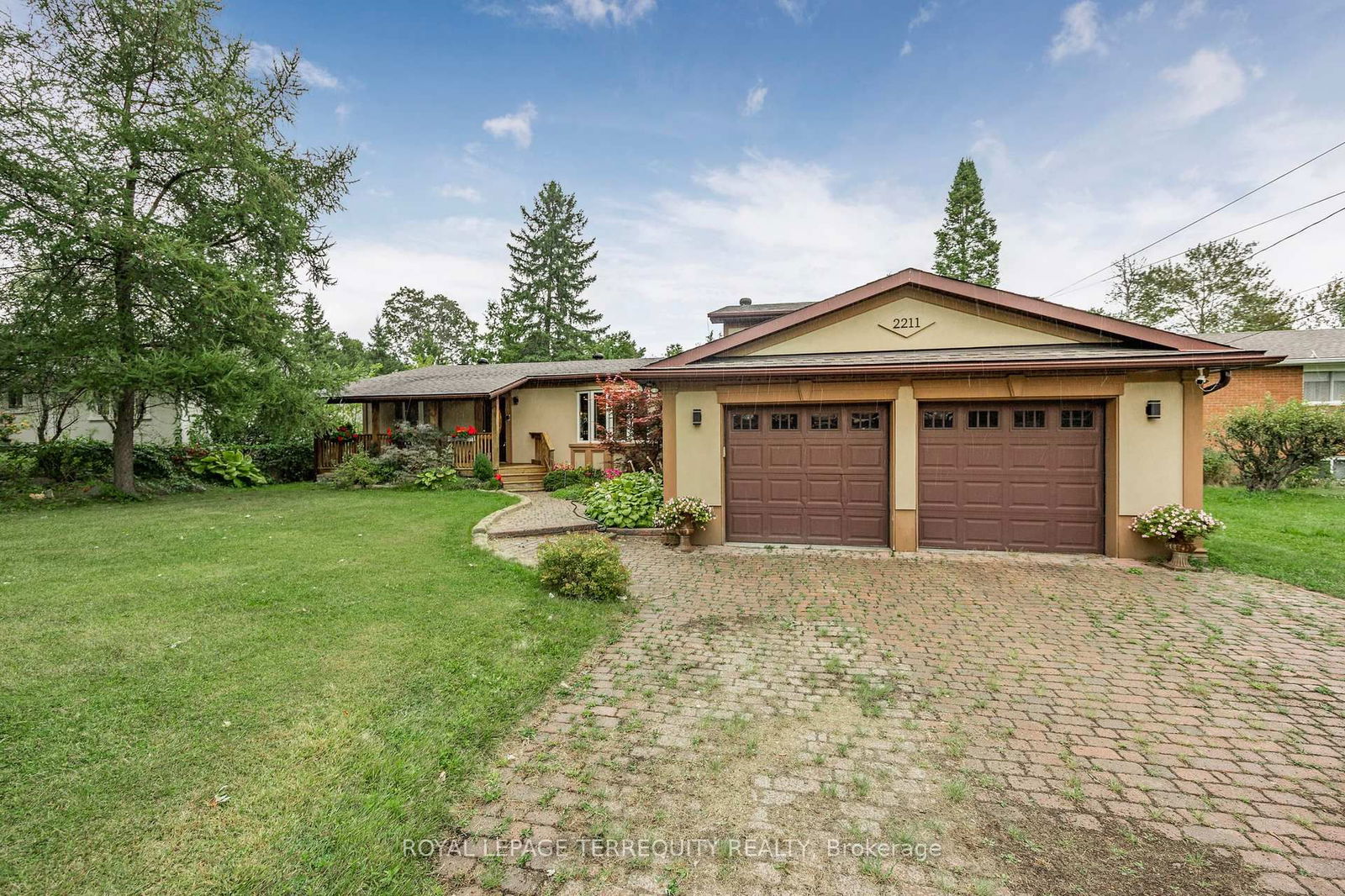Overview
-
Property Type
Detached, Bungalow
-
Bedrooms
3
-
Bathrooms
3
-
Basement
Full + Finished
-
Kitchen
1
-
Total Parking
6 (2 Attached Garage)
-
Lot Size
48.83x159.17 (Feet)
-
Taxes
$5,044.18 (2025)
-
Type
Freehold
Property Description
Property description for 1992 Annecca Street, Innisfil
Open house for 1992 Annecca Street, Innisfil

Property History
Property history for 1992 Annecca Street, Innisfil
This property has been sold 4 times before. Create your free account to explore sold prices, detailed property history, and more insider data.
Schools
Create your free account to explore schools near 1992 Annecca Street, Innisfil.
Neighbourhood Amenities & Points of Interest
Find amenities near 1992 Annecca Street, Innisfil
There are no amenities available for this property at the moment.
Local Real Estate Price Trends for Detached in Alcona
Active listings
Average Selling Price of a Detached
October 2025
$869,725
Last 3 Months
$841,183
Last 12 Months
$881,963
October 2024
$864,153
Last 3 Months LY
$916,250
Last 12 Months LY
$913,394
Change
Change
Change
Historical Average Selling Price of a Detached in Alcona
Average Selling Price
3 years ago
$898,114
Average Selling Price
5 years ago
$753,831
Average Selling Price
10 years ago
$392,620
Change
Change
Change
Number of Detached Sold
October 2025
20
Last 3 Months
24
Last 12 Months
22
October 2024
32
Last 3 Months LY
28
Last 12 Months LY
24
Change
Change
Change
How many days Detached takes to sell (DOM)
October 2025
43
Last 3 Months
38
Last 12 Months
38
October 2024
39
Last 3 Months LY
31
Last 12 Months LY
31
Change
Change
Change
Average Selling price
Inventory Graph
Mortgage Calculator
This data is for informational purposes only.
|
Mortgage Payment per month |
|
|
Principal Amount |
Interest |
|
Total Payable |
Amortization |
Closing Cost Calculator
This data is for informational purposes only.
* A down payment of less than 20% is permitted only for first-time home buyers purchasing their principal residence. The minimum down payment required is 5% for the portion of the purchase price up to $500,000, and 10% for the portion between $500,000 and $1,500,000. For properties priced over $1,500,000, a minimum down payment of 20% is required.



















































